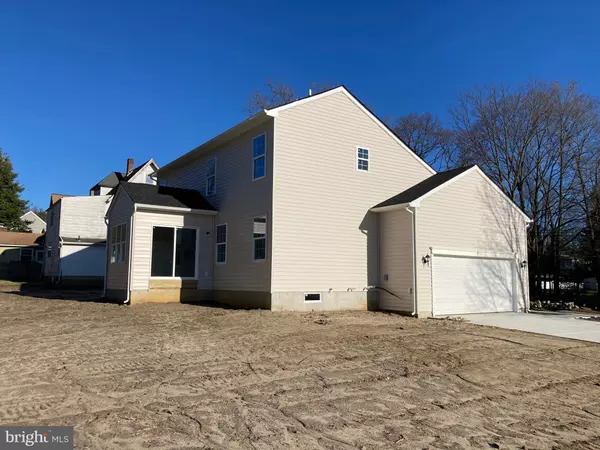
UPDATED:
11/22/2024 08:10 PM
Key Details
Property Type Single Family Home
Sub Type Detached
Listing Status Active
Purchase Type For Sale
Square Footage 2,163 sqft
Price per Sqft $231
Subdivision Chestnut Ridge
MLS Listing ID NJGL2050314
Style Traditional,Contemporary
Bedrooms 4
Full Baths 2
Half Baths 1
HOA Y/N N
Abv Grd Liv Area 2,163
Originating Board BRIGHT
Year Built 2024
Annual Tax Amount $1,794
Tax Year 2024
Lot Size 0.633 Acres
Acres 0.63
Lot Dimensions 0.00 x 0.00
Property Description
List price includes the following features: 4 bedrooms, 2 1/2 baths, full basement with 9' Ceilings, morning room with cathedral ceiling, large eat-in kitchen with center island and walk-in pantry, 1st floor study, and large family room with gas direct vent fireplace. Select from a large assortment of flooring and cabinetry, with luxury vinyl plank flooring entire first floor, ceramic tile floors in 2nd floor baths, wall to wall carpet, custom wood cabinetry, and much more.
Don't delay, Act now!
Location
State NJ
County Gloucester
Area Monroe Twp (20811)
Zoning RES
Direction East
Rooms
Other Rooms Sitting Room, Bedroom 2, Bedroom 3, Bedroom 4, Kitchen, Family Room, Breakfast Room, Bedroom 1, Study, Laundry
Basement Full, Interior Access, Poured Concrete, Windows
Interior
Interior Features Breakfast Area, Carpet, Family Room Off Kitchen, Floor Plan - Open, Floor Plan - Traditional, Kitchen - Country, Kitchen - Eat-In, Kitchen - Island, Kitchen - Table Space, Pantry, Recessed Lighting, Attic, Bathroom - Stall Shower, Bathroom - Tub Shower, Walk-in Closet(s)
Hot Water Natural Gas, Tankless
Cooling Central A/C
Flooring Luxury Vinyl Plank, Partially Carpeted, Ceramic Tile
Fireplaces Number 1
Fireplaces Type Fireplace - Glass Doors, Gas/Propane, Mantel(s)
Inclusions Morning Room with cathedral ceiling, 9' basement walls, Stainless Steel Appliance PKG. and Fireplace
Equipment Built-In Microwave, Dishwasher, Disposal, Icemaker, Oven/Range - Gas, Water Heater - Tankless
Furnishings No
Fireplace Y
Window Features Double Pane,ENERGY STAR Qualified,Insulated,Low-E,Screens
Appliance Built-In Microwave, Dishwasher, Disposal, Icemaker, Oven/Range - Gas, Water Heater - Tankless
Heat Source Natural Gas
Laundry Upper Floor, Hookup
Exterior
Garage Garage - Front Entry
Garage Spaces 6.0
Utilities Available Above Ground, Cable TV Available, Natural Gas Available, Electric Available, Sewer Available, Water Available
Water Access N
Roof Type Asphalt,Fiberglass,Shingle
Accessibility 2+ Access Exits
Attached Garage 2
Total Parking Spaces 6
Garage Y
Building
Lot Description Corner, Backs to Trees, Landscaping, Partly Wooded
Story 2
Foundation Passive Radon Mitigation, Slab
Sewer Private Sewer
Water Public
Architectural Style Traditional, Contemporary
Level or Stories 2
Additional Building Above Grade, Below Grade
Structure Type Dry Wall
New Construction Y
Schools
High Schools Williamstown H.S.
School District Monroe Township
Others
Pets Allowed Y
Senior Community No
Tax ID 11-12101-00006 01
Ownership Fee Simple
SqFt Source Assessor
Security Features Non-Monitored
Acceptable Financing Cash, Conventional
Horse Property N
Listing Terms Cash, Conventional
Financing Cash,Conventional
Special Listing Condition Standard
Pets Description No Pet Restrictions

GET MORE INFORMATION





