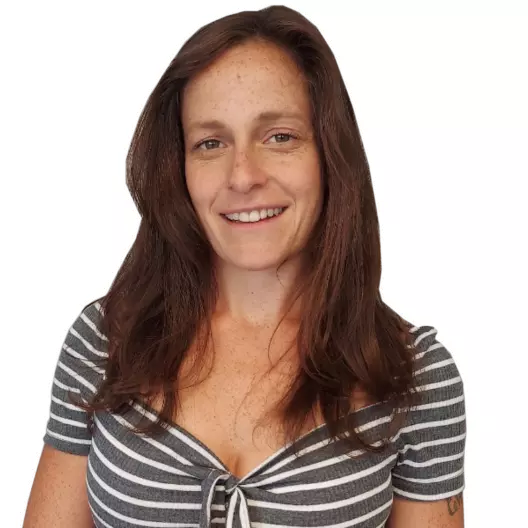For more information regarding the value of a property, please contact us for a free consultation.
Key Details
Sold Price $182,000
Property Type Townhouse
Sub Type Interior Row/Townhouse
Listing Status Sold
Purchase Type For Sale
Square Footage 2,192 sqft
Price per Sqft $83
Subdivision Hills At Woodgate
MLS Listing ID PABK361026
Sold Date 12/30/20
Style Traditional
Bedrooms 2
Full Baths 2
Half Baths 1
HOA Fees $132/mo
HOA Y/N Y
Abv Grd Liv Area 2,192
Originating Board BRIGHT
Year Built 2006
Annual Tax Amount $4,549
Tax Year 2020
Lot Size 871 Sqft
Acres 0.02
Lot Dimensions 0.00 x 0.00
Property Description
New Price!!! Features galore includes central vaccuum to make cleaning easy, his and hers walk in closets, larger floor plan model, newer hot water heater,a home security system and easy access to 422 and lots of great shopping and restaurants ... SO, WELCOME HOME, 1402 Orchard View is your next and last home to see! This meticulously kept home has been recently painted in neutral color and boasts over 2100 square feet in the wonderful Hills at Woodgate neighborhood. The pride of ownership is easily seen in the well kept 2 bedroom 2.5 bathroom townhome. The master bedroom has his and hers walk in closets and the master bathroom was partially redone and has a jacuzzi tub to relax in along with newly tiled flooring and a dual vanity sink for convenience. Upstairs the second full 4 piece bathroom is perfect for a family and was also partially redone. The second bedroom is nicely sized with roomy closet space. Your main floor is just as wonderful. Large windows show off the beautiful, well maintained living room. You have plenty of closet space and a perfect half bathroom for convenience. The kitchen has a cute center island and was updated with a pretty tile backsplash and new faucet. This flows right into the bumped out dining area with dimmer lighting or add extra natural light with the large windows to show off your beautiful new home. Easily accessible from the kitchen/dining area is the recently stained deck which makes indoor/outdoor entertaining super easy and fun! The flow of this home is perfect just like everything else, including your finished basement. This is just more living space where you can add a home entertainment area, workout room, kids hangout room or a multiple of other ideas. The basement does have a laundry area so no more running to the laundry mat. Take note of the added water softener system AND your dirt devil whole house vacuum along with a large storage area with shelving to help you organize all the fun things you will be doing in your new home!As if you needed any more reason to move in, the home has a sprinkler system and alarm system for extra reassurance. In addition this community offers a pool and work out facility as an extra benefit. Book your appointment today. This home will not last!
Location
State PA
County Berks
Area Exeter Twp (10243)
Zoning RESIDENTIAL
Rooms
Basement Full, Fully Finished, Improved, Shelving, Unfinished
Main Level Bedrooms 2
Interior
Interior Features Carpet, Ceiling Fan(s), Central Vacuum, Combination Kitchen/Dining, Dining Area, Family Room Off Kitchen, Floor Plan - Traditional, Kitchen - Eat-In, Kitchen - Island, Kitchen - Table Space, Pantry, Recessed Lighting, Tub Shower, Walk-in Closet(s), Water Treat System, Window Treatments, Soaking Tub, Primary Bath(s)
Hot Water Natural Gas
Heating Forced Air
Cooling Central A/C
Flooring Ceramic Tile, Carpet, Vinyl
Equipment Built-In Microwave, Central Vacuum, Dishwasher, Disposal, Dryer, Oven/Range - Electric, Refrigerator, Washer, Water Heater - High-Efficiency
Fireplace N
Window Features Double Hung
Appliance Built-In Microwave, Central Vacuum, Dishwasher, Disposal, Dryer, Oven/Range - Electric, Refrigerator, Washer, Water Heater - High-Efficiency
Heat Source Natural Gas
Exterior
Garage Spaces 2.0
Waterfront N
Water Access N
Roof Type Shingle
Accessibility None
Total Parking Spaces 2
Garage N
Building
Story 2
Sewer Public Sewer
Water Public
Architectural Style Traditional
Level or Stories 2
Additional Building Above Grade
Structure Type Dry Wall
New Construction N
Schools
School District Exeter Township
Others
HOA Fee Include Lawn Maintenance
Senior Community No
Tax ID 43-5325-10-27-5119
Ownership Fee Simple
SqFt Source Assessor
Security Features Security System,Smoke Detector,Sprinkler System - Indoor
Acceptable Financing Cash, Conventional, FHA, VA
Horse Property N
Listing Terms Cash, Conventional, FHA, VA
Financing Cash,Conventional,FHA,VA
Special Listing Condition Standard
Read Less Info
Want to know what your home might be worth? Contact us for a FREE valuation!

Our team is ready to help you sell your home for the highest possible price ASAP

Bought with Randee McCallum • Keller Williams Platinum Realty
GET MORE INFORMATION





