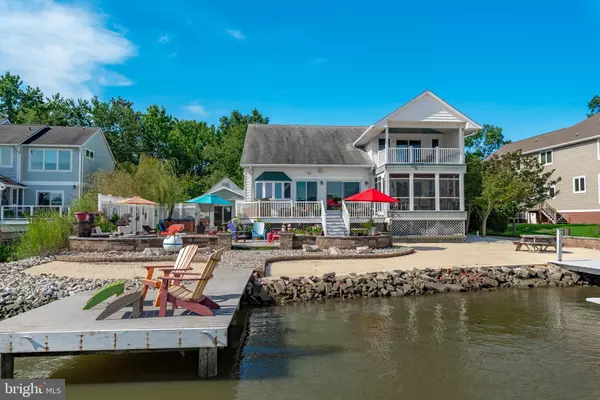For more information regarding the value of a property, please contact us for a free consultation.
Key Details
Sold Price $1,825,000
Property Type Single Family Home
Sub Type Detached
Listing Status Sold
Purchase Type For Sale
Square Footage 4,333 sqft
Price per Sqft $421
Subdivision Oakwood
MLS Listing ID MDAA2006008
Sold Date 11/12/21
Style Transitional
Bedrooms 5
Full Baths 4
HOA Y/N N
Abv Grd Liv Area 4,333
Originating Board BRIGHT
Year Built 1970
Annual Tax Amount $14,058
Tax Year 2021
Lot Size 0.342 Acres
Acres 0.34
Property Description
**Appraisers** See Agent Private remarks in MLS for details.** Waterfront and Sunrise enjoyment defines this eclectic cottage on Fishing Creek! Entertain to your heart's desire and take a dip in your private pool while enjoying activity on the water. Four-plus feet of deep water on Fishing Creek allows you to have larger boats at your dock. There are three lifts and multiple slips for a variety of vessel sizes. The boathouse has a newer (2019) roof with leased solar panels. There is a home office and workroom in the boat house in addition to the covered lift. Everything about this waterside of this property is designed for enjoyment of The Chesapeake Bay! This home connects the charm of a 1940s cottage to a 2004-built, vaulted, great room with wide plank Koa flooring, a floor-to-ceiling gas fireplace, a chef's stove and visual enjoyment of the water from every corner. One main level primary bedroom and a second primary bedroom suite on the upper level. Rooms for two home offices in addition to four bedrooms and four full baths. Workroom and laundry on main level. Custom, curved stair case welcomes you to the primary suite and home office on the upper level. Additional storage in upper level closet and large walk-in closet. Two car garage with storage above it and covered entry to home. Side driveway with parking for at least eight cars. Oakwood Community has a voluntary HOA fee of $50/ year with neighbors enjoying frequent trips to Thomas Point Park and seasonal wildlife.
Location
State MD
County Anne Arundel
Zoning R2
Rooms
Other Rooms Office
Main Level Bedrooms 3
Interior
Hot Water Electric
Heating Solar On Grid
Cooling Central A/C
Flooring Hardwood, Carpet
Fireplaces Number 1
Fireplaces Type Gas/Propane
Fireplace Y
Heat Source Solar, Electric
Laundry Main Floor
Exterior
Garage Garage - Front Entry, Garage Door Opener, Inside Access
Garage Spaces 8.0
Waterfront Y
Waterfront Description Private Dock Site,Sandy Beach
Water Access Y
Water Access Desc Boat - Powered,Canoe/Kayak,Fishing Allowed,Private Access,Sail,Swimming Allowed,Waterski/Wakeboard
Roof Type Shingle
Accessibility None
Attached Garage 2
Total Parking Spaces 8
Garage Y
Building
Story 2.5
Foundation Crawl Space
Sewer Public Sewer
Water Well
Architectural Style Transitional
Level or Stories 2.5
Additional Building Above Grade, Below Grade
New Construction N
Schools
Elementary Schools Hillsmere
Middle Schools Annapolis
High Schools Annapolis
School District Anne Arundel County Public Schools
Others
Senior Community No
Tax ID 020257010384830
Ownership Fee Simple
SqFt Source Assessor
Special Listing Condition Standard
Read Less Info
Want to know what your home might be worth? Contact us for a FREE valuation!

Our team is ready to help you sell your home for the highest possible price ASAP

Bought with Daniel A Early • Long & Foster Real Estate, Inc.
GET MORE INFORMATION





