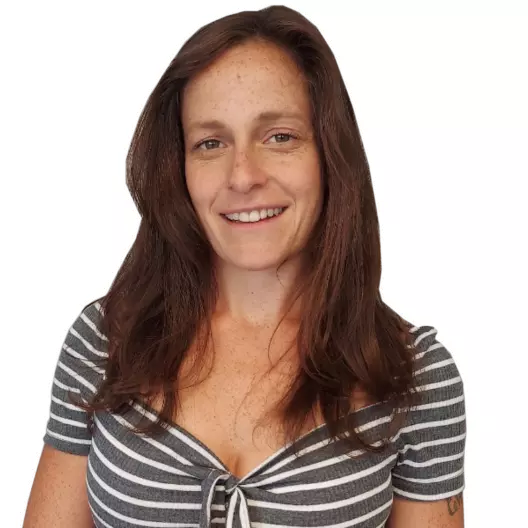For more information regarding the value of a property, please contact us for a free consultation.
Key Details
Sold Price $560,000
Property Type Single Family Home
Sub Type Detached
Listing Status Sold
Purchase Type For Sale
Square Footage 4,844 sqft
Price per Sqft $115
Subdivision Southgate
MLS Listing ID VAST2004404
Sold Date 11/24/21
Style Traditional
Bedrooms 4
Full Baths 3
Half Baths 1
HOA Fees $72/mo
HOA Y/N Y
Abv Grd Liv Area 3,304
Originating Board BRIGHT
Year Built 2014
Annual Tax Amount $4,314
Tax Year 2021
Lot Size 10,646 Sqft
Acres 0.24
Property Description
This IMMACULATE home offers so much! Walking into the front door you will see beautiful hard wood floors that go into the formal living room and formal dining room area with windows that offer natural light coming into the rooms. Then you walk into a gourmet kitchen with a large island, beautiful dark colored cabinets, granite counter tops, stainless steel appliances, double ovens and a large bump out area for another dining area or entertainment area. There is an open floor plan from the kitchen into the family room which also offers a stone fire place. There is an office as well on the main level. . There is a composite deck off of the bump out area to entertain and relax or walk down your lighted steps onto the stamped concrete patio with a fire pit. Going up stairs you will find 3 bedrooms and a primary bedroom with two walk in closets and primary bathroom with tiled shower and soak tub with dual sinks. There is a loft area among the bedrooms with a full bathroom that is tiled and laundry room finishes up the 3rd level. In the basement you are greeted with a large wet bar area with a wine cooler, sink and a lot of cabinet space. You will have plenty of space for storage as well as there are two separate areas for storage. There is also a full bathroom, media room and a living space area for entertaining or relaxing! There is also a walk out from the basement onto the stamped concrete patio where you can enjoy your fire pit!
Location
State VA
County Stafford
Zoning R1
Rooms
Basement Fully Finished, Heated, Outside Entrance, Rear Entrance, Walkout Level, Interior Access
Interior
Interior Features Bar, Breakfast Area, Carpet, Ceiling Fan(s), Combination Kitchen/Living, Crown Moldings, Dining Area, Family Room Off Kitchen, Floor Plan - Open, Formal/Separate Dining Room, Kitchen - Gourmet, Pantry, Soaking Tub, Sprinkler System, Store/Office, Tub Shower, Upgraded Countertops, Walk-in Closet(s), Wet/Dry Bar, Wood Floors
Hot Water Natural Gas
Heating Heat Pump(s)
Cooling Central A/C
Flooring Hardwood, Ceramic Tile, Carpet
Fireplaces Number 1
Fireplaces Type Stone, Mantel(s), Gas/Propane
Equipment Built-In Microwave, Dishwasher, Disposal, Dryer - Electric, Exhaust Fan, Oven - Double, Refrigerator, Stainless Steel Appliances, Washer, Washer - Front Loading, Water Heater, Dryer - Front Loading
Furnishings No
Fireplace Y
Appliance Built-In Microwave, Dishwasher, Disposal, Dryer - Electric, Exhaust Fan, Oven - Double, Refrigerator, Stainless Steel Appliances, Washer, Washer - Front Loading, Water Heater, Dryer - Front Loading
Heat Source Natural Gas
Laundry Upper Floor
Exterior
Garage Garage - Front Entry, Garage Door Opener
Garage Spaces 2.0
Waterfront N
Water Access N
Roof Type Composite
Accessibility None
Attached Garage 2
Total Parking Spaces 2
Garage Y
Building
Lot Description Corner
Story 3
Foundation Block
Sewer Public Sewer
Water Public
Architectural Style Traditional
Level or Stories 3
Additional Building Above Grade, Below Grade
New Construction N
Schools
School District Stafford County Public Schools
Others
Senior Community No
Tax ID 45U 1B 40
Ownership Fee Simple
SqFt Source Assessor
Horse Property N
Special Listing Condition Standard
Read Less Info
Want to know what your home might be worth? Contact us for a FREE valuation!

Our team is ready to help you sell your home for the highest possible price ASAP

Bought with luyen pham • Fairfax Realty Select
GET MORE INFORMATION





