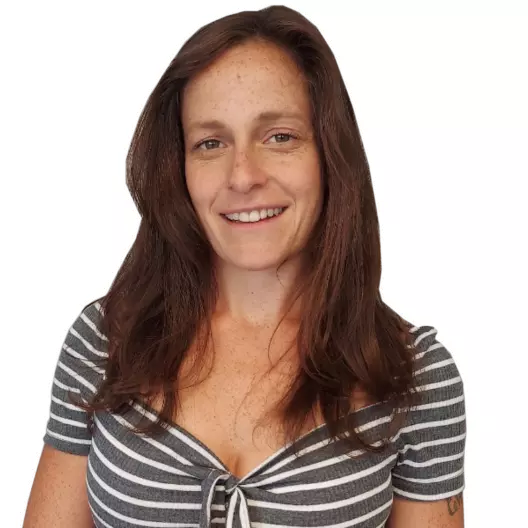For more information regarding the value of a property, please contact us for a free consultation.
Key Details
Sold Price $278,500
Property Type Single Family Home
Sub Type Adult Community
Listing Status Sold
Purchase Type For Sale
Square Footage 1,800 sqft
Price per Sqft $154
Municipality Barnegat (BAR)
Subdivision Four Seasons @ Mirage
MLS Listing ID 22006721
Sold Date 06/11/20
Bedrooms 2
Full Baths 2
HOA Fees $175/mo
HOA Y/N Yes
Originating Board Monmouth Ocean Regional Multiple Listing Service
Year Built 2004
Annual Tax Amount $7,290
Tax Year 2019
Lot Dimensions 66 x 100
Property Description
Located in the exquisite Four Seasons at Mirage, this Belize Royale model home features an oversized master bedroom with ensuite, a guest bedroom, and additional full bathroom. The open dining and living rooms provide a wonderful entertaining area, which can be extended into the lovely sunroom just off of the living room. High ceilings throughout creates a grand experience when entering the home. Newer HVAC located in attic and new garage door with 8 hour battery pack has been installed in the extended two-car garage. The clubhouse contains 23,000sqft of nonstop activities and event rooms, such as a ballroom, meeting rooms, card rooms, billiards room, fitness center, woodworking and craft rooms, an indoor and outdoor pool with hot tub, tennis courts, bocce, shuffleboard and much more!
Location
State NJ
County Ocean
Area Barnegat Twp
Direction West Bay Ave, Right onto Mirage Blvd, Left onto Hidden Lake Cir. Home is on right.
Interior
Interior Features Attic - Pull Down Stairs, Fitness, Laundry Tub, Sliding Door
Heating Forced Air
Cooling Central Air
Exterior
Exterior Feature Outdoor Lighting, Porch - Screened, Sprinkler Under, Tennis Court, Solar Panels
Garage Concrete, Double Wide Drive, Driveway, Off Street
Garage Spaces 2.0
Pool Common, Heated, In Ground, Indoor, With Spa
Roof Type Shingle
Garage Yes
Building
Story 1
Level or Stories 1
Structure Type Outdoor Lighting, Porch - Screened, Sprinkler Under, Tennis Court, Solar Panels
New Construction No
Schools
Middle Schools Russ Brackman
Others
Senior Community Yes
Tax ID 01-00095-48-00026
Pets Description Dogs OK, Cats OK
Read Less Info
Want to know what your home might be worth? Contact us for a FREE valuation!

Our team is ready to help you sell your home for the highest possible price ASAP

Bought with Van Dyk Group
GET MORE INFORMATION





