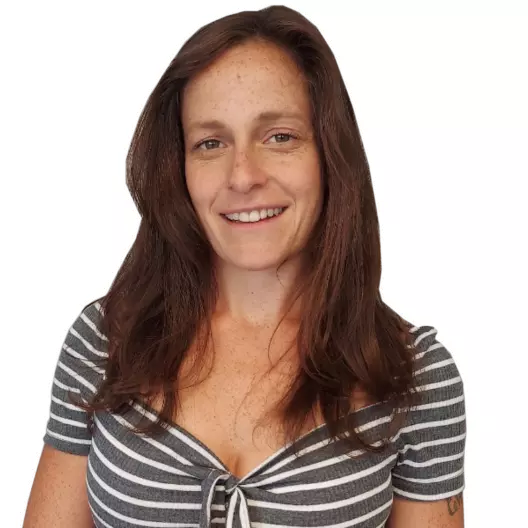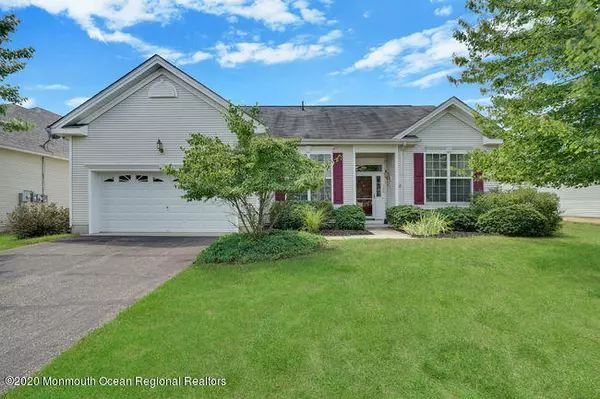For more information regarding the value of a property, please contact us for a free consultation.
Key Details
Sold Price $310,000
Property Type Single Family Home
Sub Type Adult Community
Listing Status Sold
Purchase Type For Sale
Square Footage 2,875 sqft
Price per Sqft $107
Municipality Barnegat (BAR)
Subdivision Four Seasons @ Mirage
MLS Listing ID 22025168
Sold Date 09/18/20
Style Ranch,Detached
Bedrooms 3
Full Baths 2
Half Baths 1
HOA Fees $175/mo
HOA Y/N Yes
Originating Board Monmouth Ocean Regional Multiple Listing Service
Year Built 2006
Annual Tax Amount $8,984
Tax Year 2019
Lot Size 7,840 Sqft
Acres 0.18
Lot Dimensions 67 x 115
Property Description
A great opportunity to live in the wonderful senior community of Four Seasons Mirage. The master suite is amazing! This spacious area could also include an office and sitting room. The bathroom contains a jetted tub, dual sinks and a large shower. The formal living and dining rooms have cathedral ceilings. Large eat-in kitchen off the family room with a gas fireplace. Go through the French doors to enjoy the sun room leading to the patio. Additional 2 bedrooms share full bath with Jack and Jill doors. New furnace in December 2019. Four Seasons Mirage offers so much in active adult living from its many social clubs and a fabulous clubhouse with a grand ballroom, heated indoor and outdoor pools, fitness center, outdoor tennis courts, bocce, shuffleboard and more! Safe gated community. Retire in luxury, close to shopping, ocean and pines. Within 1.5 hours to NY and Philly, 45 minutes to AC
Location
State NJ
County Ocean
Area Barnegat Twp
Direction West Bay Ave to Mirage Blvd to left on Lakeland Drive
Interior
Interior Features Attic, Attic - Pull Down Stairs, Bonus Room, Ceilings - 9Ft+ 1st Flr, French Doors, Sliding Door
Heating Natural Gas, Forced Air
Cooling Central Air
Fireplaces Number 1
Fireplace Yes
Exterior
Exterior Feature Outdoor Lighting, Patio, Sprinkler Under, Tennis Court, Lighting
Garage Asphalt
Garage Spaces 2.0
Amenities Available Exercise Room, Shuffleboard, Community Room, Pool, Clubhouse, Common Area, Bocci
Roof Type Shingle
Accessibility Wheelchair Access, Accessible Doors
Garage Yes
Building
Story 1
Foundation Slab
Sewer Public Sewer
Architectural Style Ranch, Detached
Level or Stories 1
Structure Type Outdoor Lighting,Patio,Sprinkler Under,Tennis Court,Lighting
Schools
Middle Schools Russ Brackman
Others
Senior Community Yes
Tax ID 01-00095-54-00007
Pets Description Dogs OK, Cats OK
Read Less Info
Want to know what your home might be worth? Contact us for a FREE valuation!

Our team is ready to help you sell your home for the highest possible price ASAP

Bought with Weichert Realtors-Ship Bottom
GET MORE INFORMATION





