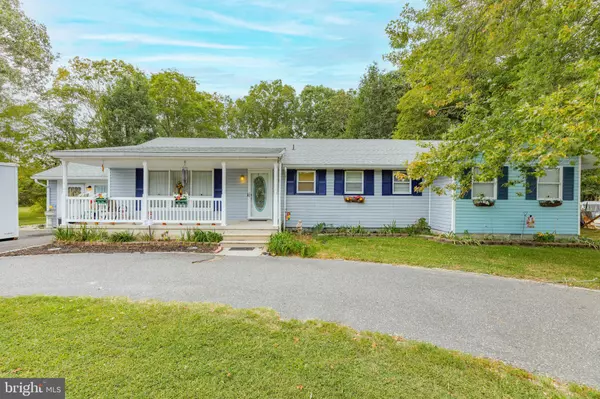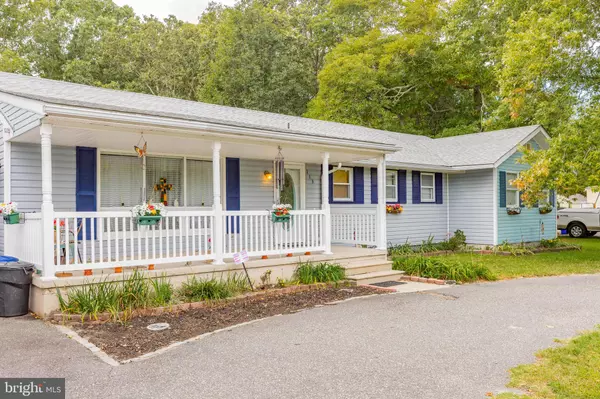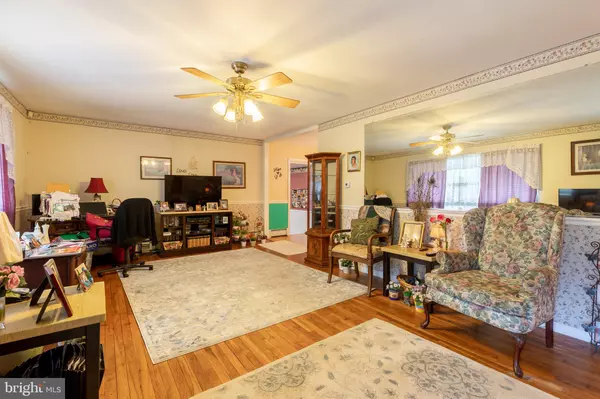For more information regarding the value of a property, please contact us for a free consultation.
Key Details
Sold Price $330,000
Property Type Single Family Home
Sub Type Detached
Listing Status Sold
Purchase Type For Sale
Square Footage 2,340 sqft
Price per Sqft $141
Subdivision 08210-1660
MLS Listing ID NJCM2001506
Sold Date 12/30/22
Style Ranch/Rambler
Bedrooms 4
Full Baths 3
HOA Y/N N
Abv Grd Liv Area 2,340
Originating Board BRIGHT
Year Built 1968
Annual Tax Amount $5,263
Tax Year 2021
Lot Size 0.826 Acres
Acres 0.83
Lot Dimensions 120.00 x 300.00
Property Description
Welcome to 113 Indian Trail in Cape May Court House. Breeze down the horseshoe private drive to the house that has everything you need and the potential for so much more! This 2340 square foot home has 4 bedrooms and 3 baths; including 2 master bedrooms with large walk in closets and private baths. The formal living room is bright and cheery with hardwood floors and a large bay window. The eat-in kitchen is perfect for entertaining friends and family and features laminate flooring, a center island and a spacious storage pantry. Just off of the kitchen is a bonus room with French doors leading to the rear yard. There is also a den with its own entrance and a laundry/utility room. Outside you’ll find a massive rear yard with mature trees and a detached 2 car garage. Attached to the garage is a bonus room perfect for any hobbyist or useful as a workshop for small business ventures. Located just a short distance from beaches, shopping and literally everything! Schedule your private showing today!
Location
State NJ
County Cape May
Area Middle Twp (20506)
Zoning SR
Rooms
Main Level Bedrooms 4
Interior
Hot Water Electric
Heating Forced Air
Cooling Central A/C
Heat Source Natural Gas
Exterior
Garage Additional Storage Area, Oversized
Garage Spaces 2.0
Waterfront N
Water Access N
Accessibility None
Total Parking Spaces 2
Garage Y
Building
Story 1
Foundation Crawl Space
Sewer Septic Exists
Water Well
Architectural Style Ranch/Rambler
Level or Stories 1
Additional Building Above Grade, Below Grade
New Construction N
Schools
School District Middle Township Public Schools
Others
Senior Community No
Tax ID 06-00475 01-00023
Ownership Fee Simple
SqFt Source Assessor
Acceptable Financing FHA, Conventional, Cash
Listing Terms FHA, Conventional, Cash
Financing FHA,Conventional,Cash
Special Listing Condition Standard
Read Less Info
Want to know what your home might be worth? Contact us for a FREE valuation!

Our team is ready to help you sell your home for the highest possible price ASAP

Bought with Non Member • Non Subscribing Office
GET MORE INFORMATION





