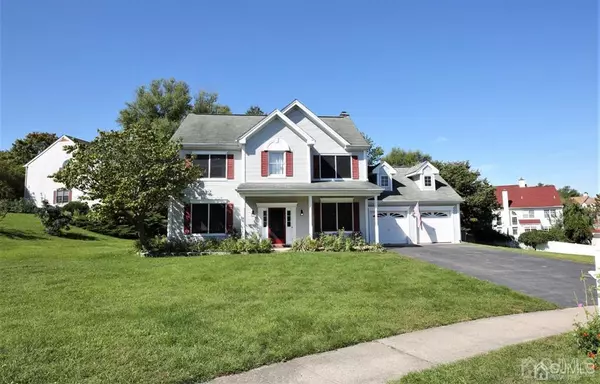For more information regarding the value of a property, please contact us for a free consultation.
Key Details
Sold Price $585,000
Property Type Single Family Home
Sub Type Single Family Residence
Listing Status Sold
Purchase Type For Sale
Square Footage 2,050 sqft
Price per Sqft $285
Subdivision Highgate Manor
MLS Listing ID 2203828R
Sold Date 10/29/21
Style Colonial
Bedrooms 4
Full Baths 2
Half Baths 1
Originating Board CJMLS API
Year Built 1992
Annual Tax Amount $11,339
Tax Year 2020
Lot Size 0.549 Acres
Acres 0.5493
Lot Dimensions 0.00 x 0.00
Property Description
Meticulously maintained and tastefully updated 4 bedroom, 2.5 bath East facing colonial home nestled on one of the biggest premium lots, on a very quiet cul-de-sac in the highly sought after community Highgate Manor. Featuring a wonderful floor plan that is suitable for entertaining, family gatherings, or to enjoy a quiet night at home. This home has tasteful updates and beautiful decor throughout. Features: two story foyer with hardwood flooring; exquisite dining room with ceramic tile flooring and crown and chair rail moldings; formal living room with hardwood flooring; beautiful eat in kitchen with ceramic tile flooring, recessed lighting, stainless steel appliances, upgraded counter tops and a sunny, delightful breakfast area; a cozy family room with hardwood flooring and a wall of custom built in shelving and cabinets; a convenient updated powder room and laundry room with vinyl flooring, utility sink and plenty of cabinets. The second level is just as impressive and features: laminate wood designed flooring throughout the upper lever; master suite with updated full bath with double sink, tub and stand up shower; 3 additional bedrooms and an updated hall bath. Enjoy the private big backyard with a concrete back patio, professional landscaping and a storage shed. Additional features: 2 car garages with 2 garage door openers, keypad and extra shelving, attic with pull down stairs with fan, security system, front porch, newer water heater, newer HVAC (2016) extra shelving in 3 of the bedrooms, custom wood blinds throughout home, updated lighting and much more!!!! Conveniently close to Blue Ribbon South Brunswick Schools, shopping, parks, highways and restaurants. This is an exceptional home in a wonderful South Brunswick community with no HOA fee!!!!
Location
State NJ
County Middlesex
Zoning R-C3
Rooms
Dining Room Formal Dining Room
Kitchen Eat-in Kitchen, Separate Dining Area
Interior
Interior Features Blinds, Security System, Entrance Foyer, Kitchen, Laundry Room, Bath Half, Living Room, Dining Room, Family Room, 4 Bedrooms, Bath Full, Bath Main, None
Heating Forced Air
Cooling Central Air
Flooring Ceramic Tile, Laminate, Vinyl-Linoleum, Wood
Fireplace false
Window Features Blinds
Appliance Dishwasher, Disposal, Dryer, Gas Range/Oven, Refrigerator, Washer, Gas Water Heater
Heat Source Natural Gas
Exterior
Exterior Feature Open Porch(es), Patio, Yard
Garage Spaces 2.0
Utilities Available Natural Gas Connected
Roof Type Asphalt
Porch Porch, Patio
Building
Lot Description Near Shopping, Cul-De-Sac, See Remarks, Near Public Transit
Faces East
Story 2
Sewer Public Sewer
Water Public
Architectural Style Colonial
Others
Senior Community no
Tax ID 21000962500052
Ownership Fee Simple
Security Features Security System
Energy Description Natural Gas
Read Less Info
Want to know what your home might be worth? Contact us for a FREE valuation!

Our team is ready to help you sell your home for the highest possible price ASAP

GET MORE INFORMATION





