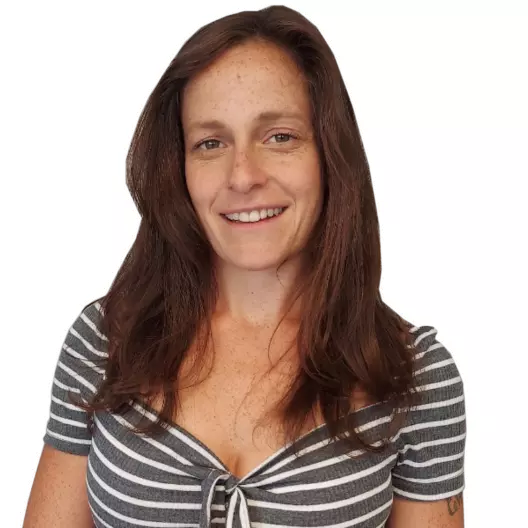For more information regarding the value of a property, please contact us for a free consultation.
Key Details
Sold Price $430,000
Property Type Single Family Home
Sub Type Single Family Residence
Listing Status Sold
Purchase Type For Sale
Square Footage 1,529 sqft
Price per Sqft $281
Subdivision Sayre Wds South
MLS Listing ID 2100442
Sold Date 08/24/20
Style Split Level
Bedrooms 3
Full Baths 1
Half Baths 1
Originating Board CJMLS API
Year Built 1958
Annual Tax Amount $7,660
Tax Year 2019
Property Description
Beautiful And Bright 3 Bedroom Split Level With Open Floorplan.Hardwood Floors in Entry,Living Rm,Dining Rm,Stairs,Hall,And All 3 Bedrooms.Large And Updated Kitchen W/Vaulted Ceiling,Cherry Wood Cabinets,Granite Countertops,Tiled Backsplash,Ceramic Tiled Floor,Pantry,SS Appliances And Designer Oven Hood.Living Rm W/Vaulted Ceiling And New Recessed Lights Leading Into Dining Rm.Master Bedroom W/Vaulted Ceiling And Ceiling Fan. 2 Additional Bedrooms W/New Track Lighting.Full Bath W/Ceramic Tile Floor,Tub W/Designer Tile and Linen Closet.Large Family Rm On First Level W/New Recessed Lights,Half Bath,Storage Closet And Sliders Leading To Fully Fenced Backyard W/Huge Paver Patio And Shed.Full Basement,New HWH,Freshly Painted,All New Interior Doors.Close To NYC Transportation,Schools And Shopping
Location
State NJ
County Middlesex
Community Sidewalks
Zoning R6
Rooms
Other Rooms Shed(s)
Basement Full, Storage Space, Utility Room, Laundry Facilities
Dining Room Living Dining Combo
Kitchen Granite/Corian Countertops, Pantry, Eat-in Kitchen
Interior
Interior Features Blinds, Shades-Existing, Vaulted Ceiling(s), Bath Half, Family Room, Entrance Foyer, Dining Room, Kitchen, Living Room, Bath Main, 3 Bedrooms
Heating Forced Air
Cooling Central Air
Flooring Ceramic Tile, Laminate, Wood
Fireplace false
Window Features Blinds,Shades-Existing
Appliance Dishwasher, Dryer, Electric Range/Oven, Exhaust Fan, Microwave, Refrigerator, Washer, Gas Water Heater
Heat Source Natural Gas
Exterior
Exterior Feature Barbecue, Patio, Sidewalk, Fencing/Wall, Storage Shed, Yard
Garage Spaces 1.0
Fence Fencing/Wall
Community Features Sidewalks
Utilities Available Underground Utilities, Cable Connected, Electricity Connected, Natural Gas Connected
Roof Type Asphalt
Porch Patio
Building
Lot Description Level
Story 3
Sewer Public Sewer
Water Public
Architectural Style Split Level
Others
Senior Community no
Tax ID 1515546000000020
Ownership Fee Simple
Energy Description Natural Gas
Read Less Info
Want to know what your home might be worth? Contact us for a FREE valuation!

Our team is ready to help you sell your home for the highest possible price ASAP

GET MORE INFORMATION





