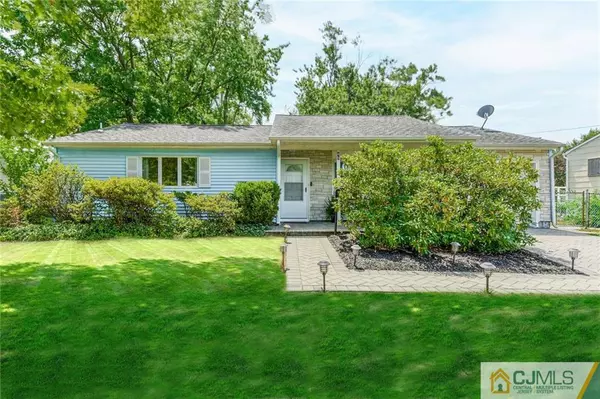For more information regarding the value of a property, please contact us for a free consultation.
Key Details
Sold Price $420,000
Property Type Single Family Home
Sub Type Single Family Residence
Listing Status Sold
Purchase Type For Sale
Subdivision Sayrewoods South
MLS Listing ID 2350106M
Sold Date 09/09/22
Style Split Level
Bedrooms 3
Full Baths 2
Originating Board CJMLS API
Year Built 1958
Annual Tax Amount $7,183
Tax Year 2021
Lot Size 7,501 Sqft
Acres 0.1722
Lot Dimensions 75X100
Property Description
Move right in to this well maintained, 3 bedroom, 2 bath, front to back, split-level home in Sayrewoods South. Before you even enter the home, you'll love the custom paver driveway, walkway and covered porch with stone accents, offering a beautiful first impression of the home. As you enter the home, you'll find a spacious living room, boasting a 10 ft ceiling and dramatic bay window, opening to sunny dining room, situated just steps above. The dining room flows into the beautiful, fully renovated kitchen, with an abundance of customized maple cabinetry and Corian countertops. A clean, neutral paint palette, framed by laminate wood flooring, flows throughout the home, including the primary bedroom with an updated, ensuite full bath, double closets and bright, triple window. Two additional bedrooms share an updated main bath and all the bedrooms (as well as the kitchen and living room) include ceiling fans for year-round comfort. Smart technology, including a Nest thermostat and smart lighting, offer even more energy-saving convenience. An attached garage (with a new garage door and opener) leads to the partial basement, which offers a storage and laundry area, and houses the updated furnace and water heater (2013). Outside, you'll enjoy a fully-fenced, private yard with a deck and patio, perfect for relaxing or entertaining. You won't want to leave this updated and well-maintained home, but when you do, you'll be minutes from schools, local shopping, transportation, houses of worship and more. Check out the virtual 3D tour for an even better look!
Location
State NJ
County Middlesex
Community Curbs, Sidewalks
Zoning R6
Rooms
Other Rooms Shed(s)
Basement Partial, Laundry Facilities
Dining Room Formal Dining Room
Kitchen Eat-in Kitchen, Granite/Corian Countertops
Interior
Interior Features Blinds, High Ceilings, Shades-Existing, Watersoftener Owned, 3 Bedrooms, Bath Second, Bath Full, Living Room, Dining Room, Kitchen, None
Heating Forced Air
Cooling Window Unit(s), Ceiling Fan(s)
Flooring Ceramic Tile, Laminate
Fireplace false
Window Features Blinds,Shades-Existing
Appliance Dishwasher, Dryer, Gas Range/Oven, Microwave, Refrigerator, Washer, Water Softener Owned, Water Heater
Heat Source Natural Gas
Exterior
Exterior Feature Curbs, Deck, Door(s)-Storm/Screen, Patio, Sidewalk, Storage Shed
Garage Spaces 1.0
Pool None
Community Features Curbs, Sidewalks
Utilities Available Cable Connected, Electricity Connected, Natural Gas Connected
Roof Type Asphalt
Porch Deck, Patio
Building
Lot Description Level, Near Shopping
Story 1.5
Sewer Public Sewer
Water Public
Architectural Style Split Level
Others
Senior Community no
Tax ID 1515519000000041
Ownership Fee Simple
Energy Description Natural Gas
Read Less Info
Want to know what your home might be worth? Contact us for a FREE valuation!

Our team is ready to help you sell your home for the highest possible price ASAP

GET MORE INFORMATION





