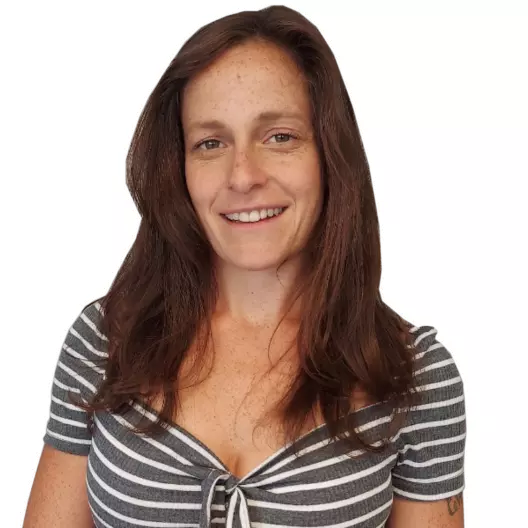For more information regarding the value of a property, please contact us for a free consultation.
Key Details
Sold Price $450,000
Property Type Condo
Sub Type Condo/Co-op
Listing Status Sold
Purchase Type For Sale
Square Footage 2,760 sqft
Price per Sqft $163
Subdivision St Andrews Condominiums At Bay Hills
MLS Listing ID MDAA455882
Sold Date 02/25/21
Style Colonial
Bedrooms 3
Full Baths 3
Half Baths 1
Condo Fees $190/mo
HOA Fees $12/ann
HOA Y/N Y
Abv Grd Liv Area 2,760
Originating Board BRIGHT
Year Built 1999
Annual Tax Amount $4,967
Tax Year 2020
Property Description
This elegant brick-front townhome overlooks the 8th hole of Bay Hills Golf Course and is in move-in condition. The first level offers a spacious entry foyer, garage entrance, family room with lots of storage space, a full bath with shower and a walk-out to the patio . The second level includes a large living room with a gas-fireplace, a powder room, a lovely dining room and kitchen with hardwood floors and includes many new upgrades like new light fixtures, vanities, faucets and custom-made Levolor Blinds throughout. The eat-in kitchen has a breakfast table area, new stainless appliances, granite counter-tops and a center island. This level also has access to the large rear deck with beautiful views of the golf course and space for entertaining. The third level offers a large primary bedroom, his and her closets, a super bath with a make-up area,, a soaking tub and a separate shower. The two other bedrooms on this level are adjacent to the 3rd full bath and the laundry area with newer Maytag washer and dryer. This secluded community offers many local amenities, yet lies within walking distance to the nearby Bay Dale Shopping Center and local restaurants and is located in an award-winning school district. Access to the Bay Hills golf and swim clubs as well as their tennis and basketball courts are available with separate fees. This unit is bright, airy & open with soaring ceilings, ceramic tile baths and ample space for everyone in the family! Please initially view the property using the video and then make an appointment for an in-house showing. Sellers offering $5000 closing cost assistance to sweeten the deal! Call LA w/questions.
Location
State MD
County Anne Arundel
Zoning RESIDENTIAL
Rooms
Other Rooms Living Room, Dining Room, Primary Bedroom, Bedroom 2, Bedroom 3, Kitchen, Family Room, Foyer, Laundry, Full Bath
Basement Front Entrance, Fully Finished, Daylight, Full, Garage Access, Outside Entrance, Walkout Level
Interior
Interior Features Carpet, Ceiling Fan(s), Formal/Separate Dining Room, Kitchen - Eat-In, Kitchen - Island, Kitchen - Table Space, Pantry, Soaking Tub, Sprinkler System, Upgraded Countertops, Walk-in Closet(s), Window Treatments
Hot Water Electric
Heating Forced Air
Cooling Central A/C
Fireplaces Number 1
Fireplaces Type Gas/Propane
Equipment Built-In Microwave, Dishwasher, Dryer, Oven/Range - Gas, Refrigerator, Stainless Steel Appliances, Washer
Fireplace Y
Appliance Built-In Microwave, Dishwasher, Dryer, Oven/Range - Gas, Refrigerator, Stainless Steel Appliances, Washer
Heat Source Natural Gas
Laundry Upper Floor
Exterior
Garage Garage - Front Entry, Garage Door Opener
Garage Spaces 1.0
Amenities Available Common Grounds, Pool Mem Avail, Golf Club, Tennis Courts, Basketball Courts
Waterfront N
Water Access N
View Golf Course
Accessibility None
Attached Garage 1
Total Parking Spaces 1
Garage Y
Building
Lot Description Backs to Trees, Level
Story 3
Sewer Public Sewer
Water Public
Architectural Style Colonial
Level or Stories 3
Additional Building Above Grade
New Construction N
Schools
Elementary Schools Broadneck
Middle Schools Magothy River
High Schools Broadneck
School District Anne Arundel County Public Schools
Others
Pets Allowed N
HOA Fee Include Lawn Maintenance,Management,Insurance,Road Maintenance,Trash,Snow Removal
Senior Community No
Tax ID 020378390100453
Ownership Condominium
Special Listing Condition Standard
Read Less Info
Want to know what your home might be worth? Contact us for a FREE valuation!

Our team is ready to help you sell your home for the highest possible price ASAP

Bought with Karen L Voelker • Douglas Realty, LLC
GET MORE INFORMATION





