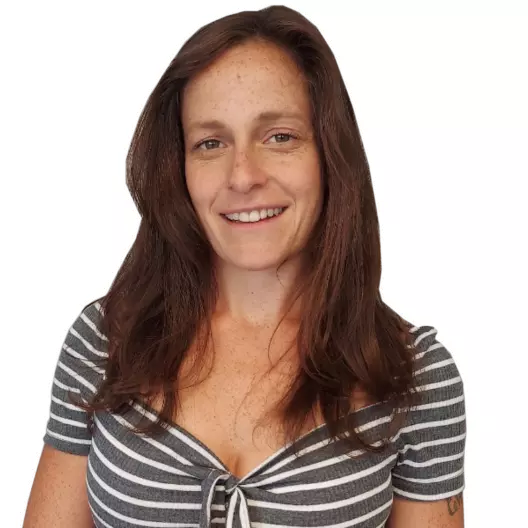For more information regarding the value of a property, please contact us for a free consultation.
Key Details
Sold Price $415,000
Property Type Single Family Home
Sub Type Detached
Listing Status Sold
Purchase Type For Sale
Square Footage 3,394 sqft
Price per Sqft $122
Subdivision Quail Hollow
MLS Listing ID PADA134210
Sold Date 07/12/21
Style Traditional
Bedrooms 4
Full Baths 3
Half Baths 1
HOA Y/N N
Abv Grd Liv Area 2,569
Originating Board BRIGHT
Year Built 1995
Annual Tax Amount $6,182
Tax Year 2020
Lot Size 0.330 Acres
Acres 0.33
Property Description
Amazing home in Quail Hollow with beautiful curb appeal and architectural details you will love. From the grand 2-story entrance to the sunken living room, soaring open stairway and loft overlook from above, this home is sure to please! Offering over 3400 sq. ft. of living space, 4-5 bedrooms and 3.5 baths. There is so much here to see and appreciate with many upgrades throughout including the hardwood and tiled floors, crown moldings, vaulted and tray ceilings, gourmet kitchen with granite countertops, stainless steel appliances and eat in breakfast area. The family room showcases a brick gas fireplace with mantel to cozy up to on cool nights and off of the formal dining room is a covered patio overlooking the recently fenced in backyard for your outdoor enjoyment, perfect for entertaining and the kids will love the included playset! The shed is optimal for storing lawn furniture and equipment. Brand new retaining walls line the side of the property, all lushly landscaped with steps making easy access to the sidewalk below. Upstairs you find 4 bedrooms and 2 full baths in addition to the laundry area. A finished lower level with possible 5th bedroom/in-law suite including additional living area with gas fireplace and full bath. Did I mention there is a spacious workshop complete with cabinetry and countertops and a separate storage/utility room as well? Energy efficient gas heat and hot water heater! Two car side entry garage set on a spacious corner home-site in Lower Paxton Twp. CD Schools! Convenient to everything you need...schedule your showing today! This is the one you've been waiting for Welcome Home!
Location
State PA
County Dauphin
Area Lower Paxton Twp (14035)
Zoning RESIDENTIAL
Rooms
Basement Full, Partially Finished, Sump Pump, Workshop
Interior
Interior Features Breakfast Area, Carpet, Ceiling Fan(s), Chair Railings, Combination Dining/Living, Crown Moldings, Formal/Separate Dining Room, Kitchen - Eat-In, Recessed Lighting, Upgraded Countertops, Walk-in Closet(s), Window Treatments, Wood Floors, WhirlPool/HotTub
Hot Water Natural Gas
Heating Forced Air, Programmable Thermostat
Cooling Central A/C
Flooring Hardwood, Carpet, Ceramic Tile
Fireplaces Number 2
Fireplaces Type Fireplace - Glass Doors, Gas/Propane, Mantel(s), Free Standing
Equipment Built-In Microwave, Dishwasher, Disposal, Icemaker, Oven/Range - Gas, Stainless Steel Appliances, Washer, Dryer
Fireplace Y
Window Features Low-E,Insulated
Appliance Built-In Microwave, Dishwasher, Disposal, Icemaker, Oven/Range - Gas, Stainless Steel Appliances, Washer, Dryer
Heat Source Natural Gas
Laundry Upper Floor
Exterior
Exterior Feature Roof, Patio(s)
Garage Garage - Side Entry, Garage Door Opener
Garage Spaces 2.0
Fence Rear, Other
Waterfront N
Water Access N
Roof Type Asphalt
Accessibility None
Porch Roof, Patio(s)
Attached Garage 2
Total Parking Spaces 2
Garage Y
Building
Lot Description Corner, Landscaping, Rear Yard
Story 2
Foundation Slab
Sewer Public Sewer
Water Public
Architectural Style Traditional
Level or Stories 2
Additional Building Above Grade, Below Grade
Structure Type 2 Story Ceilings,Tray Ceilings,Vaulted Ceilings
New Construction N
Schools
Elementary Schools North Side
Middle Schools Linglestown
High Schools Central Dauphin
School District Central Dauphin
Others
Senior Community No
Tax ID 35-123-028-000-0000
Ownership Fee Simple
SqFt Source Estimated
Acceptable Financing Cash, Conventional, VA
Listing Terms Cash, Conventional, VA
Financing Cash,Conventional,VA
Special Listing Condition Standard
Read Less Info
Want to know what your home might be worth? Contact us for a FREE valuation!

Our team is ready to help you sell your home for the highest possible price ASAP

Bought with Seeta Paudel • Keller Williams Elite
GET MORE INFORMATION





