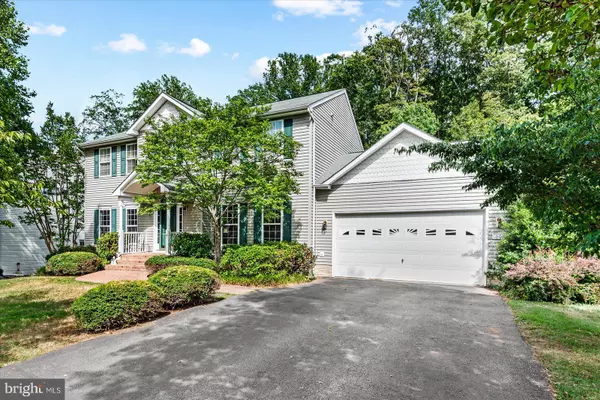For more information regarding the value of a property, please contact us for a free consultation.
Key Details
Sold Price $499,000
Property Type Single Family Home
Sub Type Detached
Listing Status Sold
Purchase Type For Sale
Square Footage 3,232 sqft
Price per Sqft $154
Subdivision Brookfield (Salem Fields)
MLS Listing ID VASP2026350
Sold Date 08/23/24
Style Colonial
Bedrooms 4
Full Baths 3
Half Baths 1
HOA Fees $76/mo
HOA Y/N Y
Abv Grd Liv Area 2,312
Originating Board BRIGHT
Year Built 2001
Annual Tax Amount $2,736
Tax Year 2022
Lot Size 9,600 Sqft
Acres 0.22
Property Description
Welcome to 10905 S Lamont, a single-family home located in a cul-de-sac of the highly sought-after Brookfield, Salem Fields community.
Upon entrance, you'll notice the hardwood flooring, oversized windows, and high ceilings. The airy open floor plan seamlessly connects the living room and kitchen, ideal for entertaining and family gatherings. Kitchen features granite countertops and ample cabinetry.
Upper floor features 2 spacious bedrooms with ample natural light and closet space. The oversized primary suite is a luxurious retreat, with a walk-in closet and an en-suite bathroom featuring a soaking tub and a separate shower. Laundry conveniently located amongst bedrooms.
Finished basement includes storage closets, extra flex space that could be used as an additional living room, workout area, or rec room. The spacious 4th bedroom is just off of another full size bathroom.
Living in Salem Fields offers access to an array of community amenities including: Swimming Pool, a Clubhouse, playgrounds, tennis Courts, basketball court and sidewalks throughout the community.
Conveniently located near shopping, dining, and entertainment options, as well as easy access to commuter lot and major highways ensures a smooth commute to nearby cities and attractions.
Don’t miss the opportunity to make this beautiful home yours!
Schedule a showing today and experience the perfect blend of comfort, community, and convenience!
Location
State VA
County Spotsylvania
Zoning P3*
Rooms
Basement Walkout Level
Interior
Hot Water Natural Gas
Heating Central
Cooling Central A/C
Fireplaces Number 2
Equipment Built-In Microwave, Dishwasher, Oven/Range - Electric, Refrigerator
Fireplace Y
Appliance Built-In Microwave, Dishwasher, Oven/Range - Electric, Refrigerator
Heat Source Electric
Laundry Upper Floor
Exterior
Garage Garage - Front Entry
Garage Spaces 2.0
Waterfront N
Water Access N
Accessibility None
Attached Garage 2
Total Parking Spaces 2
Garage Y
Building
Story 3
Foundation Block
Sewer Public Sewer
Water Public
Architectural Style Colonial
Level or Stories 3
Additional Building Above Grade, Below Grade
New Construction N
Schools
School District Spotsylvania County Public Schools
Others
Senior Community No
Tax ID 22T14-201-
Ownership Fee Simple
SqFt Source Assessor
Special Listing Condition Standard
Read Less Info
Want to know what your home might be worth? Contact us for a FREE valuation!

Our team is ready to help you sell your home for the highest possible price ASAP

Bought with Edward Burrow • Berkshire Hathaway HomeServices PenFed Realty
GET MORE INFORMATION





