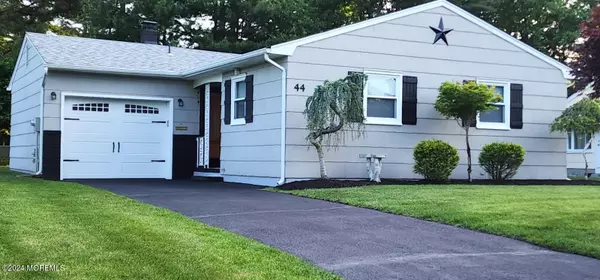For more information regarding the value of a property, please contact us for a free consultation.
Key Details
Sold Price $289,900
Property Type Single Family Home
Sub Type Adult Community
Listing Status Sold
Purchase Type For Sale
Square Footage 1,031 sqft
Price per Sqft $281
Municipality Berkeley (BER)
Subdivision Silveridge Pk E
MLS Listing ID 22419803
Sold Date 10/07/24
Style Ranch,Detached
Bedrooms 2
Full Baths 1
HOA Fees $30/mo
HOA Y/N Yes
Originating Board MOREMLS (Monmouth Ocean Regional REALTORS®)
Year Built 1970
Annual Tax Amount $2,283
Tax Year 2023
Lot Size 8,712 Sqft
Acres 0.2
Property Description
Welcome home! Beautiful adult community home with a spacious living room & gleaming hardwood floors. The nicely updated kitchen complements the two cozy bedrooms. Updated bathroom w/ walk in shower. Big ticket items include A/C, furnace, roof, well for outside water, & sprinkler system all new in 2022, along with newer windows. Enjoy the convenience of an attached garage w/ direct entry, a garage door opener, & a utility sink. The washer & dryer are conveniently located inside. Nestled on an oversized lot on a serene cul-de-sac, this Canterbury model features a versatile bonus room perfect as a dining room, den, or office. The home is surrounded by beautiful landscaping, is impeccably clean, and is truly move-in ready. Located close to shopping, hospitals, doctors, restaurants & beaches.
Location
State NJ
County Ocean
Area Silver Rdg Pk
Direction N. Edgebrook Dr. to Concord Ln, to Brian Ct.
Rooms
Basement Crawl Space
Interior
Interior Features Attic - Pull Down Stairs, Laundry Tub, Breakfast Bar, Recessed Lighting
Heating Natural Gas, Baseboard
Cooling Central Air
Flooring Laminate, Wood
Fireplace No
Exterior
Exterior Feature Patio, Sprinkler Under
Garage Paved, Asphalt, Driveway, Off Street, Direct Access
Garage Spaces 1.0
Amenities Available Association, Community Room, No Pool, Clubhouse, Bocci
Roof Type Timberline
Garage Yes
Building
Lot Description Corner Lot, Oversized
Story 1
Sewer Public Sewer
Water Public, Well
Architectural Style Ranch, Detached
Level or Stories 1
Structure Type Patio,Sprinkler Under
New Construction No
Schools
Middle Schools Central Reg Middle
Others
HOA Fee Include Trash,Mgmt Fees,Rec Facility
Senior Community Yes
Tax ID 06-00009-05-00039
Read Less Info
Want to know what your home might be worth? Contact us for a FREE valuation!

Our team is ready to help you sell your home for the highest possible price ASAP

Bought with EXP Realty
GET MORE INFORMATION





