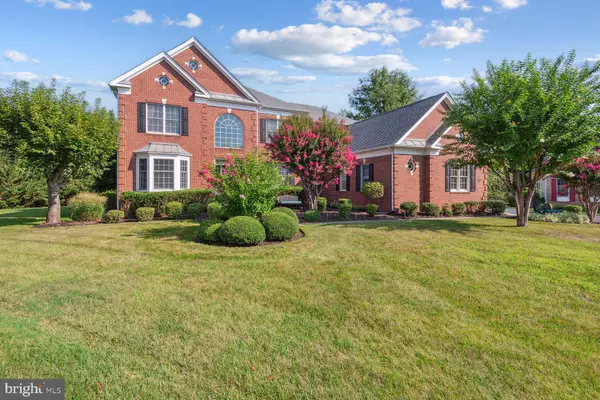For more information regarding the value of a property, please contact us for a free consultation.
Key Details
Sold Price $1,280,000
Property Type Single Family Home
Sub Type Detached
Listing Status Sold
Purchase Type For Sale
Square Footage 6,608 sqft
Price per Sqft $193
Subdivision Dominion Valley Country Club
MLS Listing ID VAPW2076510
Sold Date 11/01/24
Style Colonial
Bedrooms 4
Full Baths 4
Half Baths 1
HOA Fees $183/mo
HOA Y/N Y
Abv Grd Liv Area 4,708
Originating Board BRIGHT
Year Built 2006
Annual Tax Amount $11,012
Tax Year 2024
Lot Size 0.640 Acres
Acres 0.64
Property Description
See virtual tour for 3d walkthrough! Discover your dream home in the prestigious Dominion Valley Country Club! This stunning single-family residence on a generous .64-acre lot nestled in the corner of a cul-de-sac features a spacious 3-car garage, offering luxury, convenience, and tranquility in a sought-after community. All 7,116 square feet of this home showcase unique designer touches, including coffered ceiling in the family room, crown molding, wainscoting in a few bathrooms and laundry room, shutters, wooden, woven wood blinds, and a large wet bar in the basement.
The main and upper levels feature beautiful hardwood & engineered wood floors throughout. As you enter the main level, you'll find a light-filled living room to your left and a spacious formal dining room to your right. The central hallway opens to a luxurious family room, and elegantly sectioned off by pillars, creating a regal atmosphere. The office, with its built-in bookshelves, is conveniently located steps away from the powder room.
The gourmet kitchen is a chef's delight, featuring an electric cooktop (with available gas hookup), stainless steel wall oven, built-in microwave, dishwasher, refrigerator, and granite countertops with a stylish backsplash. The sunroom - adjacent to the kitchen - is filled with natural light enhanced by skylights and offers access to the private, lush wooded expansive backyard. This backyard is also connected by a stone walkway and is perfect for entertaining with its large patio with a 4-pillar gazebo and provides plenty of open space for outdoor activities. Also, the whole yard has an underground sprinkler system built in for easy lawn maintenance.
A separate entrance to the house through the mudroom offers custom-built shelves and hooks. Main level laundry room is well appointed with granite countertop, cabinets and sink.
Upstairs, the spacious primary bedroom includes a sitting room and two large walk-in closets. The luxurious primary bath features dual vanities, a separate tub, and a shower. Additionally, the upper level has two bedrooms with a “Jack & Jill” bathroom and another bedroom with an attached bathroom.
The basement, with engineered wood flooring throughout, boasts a large recreation room, additional space, a custom wet bar with built-in wine cooler. You will also find another bonus room that can be used as an exercise room, a full bath, and three storage rooms.
Residents of the Dominion Valley Country Club enjoy an array of resort-style amenities, including Arnold Palmer designed golf courses, newly renovated State-of-the-Art Clubhouse, Conference Rooms, Sports Pavilion, 4 Outdoor Pools, Indoor Pool, 6 Tennis Courts, 3 Basketball Courts, Pickleball Courts, Sand Volleyball Court, Miles of Scenic Walking Trails, Multiple Tot Lots, Fishing Ponds and so much more!
With excellent schools located inside the community and convenient access to major commuter routes (I-66, 29, 50, 15), shopping and dining destinations, this exceptional property offers the essence of refined living.
Schedule your private tour today and discover the essence of luxury living! Don't miss the opportunity to call this exquisite residence “home” in this beautiful, gated community!
Location
State VA
County Prince William
Zoning RPC
Rooms
Other Rooms Living Room, Dining Room, Primary Bedroom, Sitting Room, Bedroom 2, Bedroom 3, Bedroom 4, Kitchen, Family Room, Den, Breakfast Room, Laundry, Mud Room, Office, Recreation Room, Storage Room, Utility Room, Primary Bathroom, Full Bath, Half Bath
Basement Fully Finished, Walkout Stairs, Improved, Interior Access
Interior
Interior Features Kitchen - Gourmet, Bar, Breakfast Area, Built-Ins, Ceiling Fan(s), Chair Railings, Crown Moldings, Dining Area, Formal/Separate Dining Room, Kitchen - Island, Primary Bath(s), Recessed Lighting, Upgraded Countertops, Window Treatments, Wet/Dry Bar, Walk-in Closet(s)
Hot Water Natural Gas
Heating Forced Air, Heat Pump(s)
Cooling Central A/C
Flooring Hardwood, Engineered Wood
Fireplaces Number 1
Equipment Built-In Microwave, Cooktop - Down Draft, Dishwasher, Disposal, Dryer, Icemaker, Oven - Single, Refrigerator, Stainless Steel Appliances, Washer, Water Heater
Furnishings No
Fireplace Y
Appliance Built-In Microwave, Cooktop - Down Draft, Dishwasher, Disposal, Dryer, Icemaker, Oven - Single, Refrigerator, Stainless Steel Appliances, Washer, Water Heater
Heat Source Natural Gas
Laundry Has Laundry, Main Floor, Washer In Unit, Dryer In Unit
Exterior
Exterior Feature Patio(s)
Garage Built In, Inside Access, Garage Door Opener
Garage Spaces 7.0
Amenities Available Basketball Courts, Common Grounds, Golf Course Membership Available, Tennis Courts, Fitness Center, Gated Community, Jog/Walk Path, Swimming Pool, Tot Lots/Playground
Waterfront N
Water Access N
Accessibility None
Porch Patio(s)
Attached Garage 3
Total Parking Spaces 7
Garage Y
Building
Lot Description Cul-de-sac, Rear Yard, Private
Story 3
Foundation Concrete Perimeter
Sewer Public Sewer
Water Public
Architectural Style Colonial
Level or Stories 3
Additional Building Above Grade, Below Grade
New Construction N
Schools
Elementary Schools Alvey
Middle Schools Ronald Wilson Reagan
High Schools Battlefield
School District Prince William County Public Schools
Others
HOA Fee Include Health Club,Management,Pool(s),Recreation Facility,Reserve Funds,Security Gate,Snow Removal,Trash
Senior Community No
Tax ID 7399-10-0163
Ownership Fee Simple
SqFt Source Assessor
Acceptable Financing Cash, Conventional
Listing Terms Cash, Conventional
Financing Cash,Conventional
Special Listing Condition Standard
Read Less Info
Want to know what your home might be worth? Contact us for a FREE valuation!

Our team is ready to help you sell your home for the highest possible price ASAP

Bought with John E Grzejka • Samson Properties
GET MORE INFORMATION





