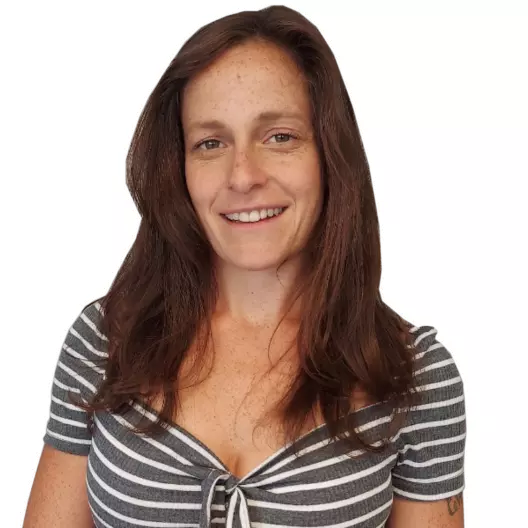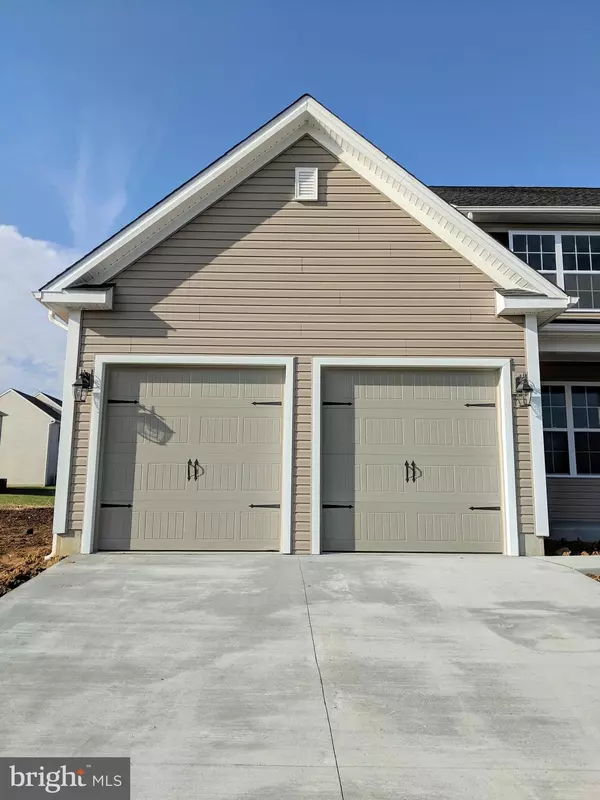For more information regarding the value of a property, please contact us for a free consultation.
Key Details
Sold Price $317,000
Property Type Single Family Home
Sub Type Detached
Listing Status Sold
Purchase Type For Sale
Square Footage 2,948 sqft
Price per Sqft $107
Subdivision Willow Glen
MLS Listing ID 1000678118
Sold Date 05/23/19
Style Contemporary
Bedrooms 4
Full Baths 2
Half Baths 1
HOA Y/N N
Abv Grd Liv Area 2,948
Originating Board TREND
Year Built 2018
Annual Tax Amount $1,485
Tax Year 2018
Lot Size 0.280 Acres
Acres 0.28
Property Description
Don't miss this one! Our favorite floor plan, THE ROMAN!!! Don't miss the exciting opportunity. Enter into the Roman through the covered porch area into the very large and open foyer. The Roman offers 9 foot ceilings on the first floor and feels even bigger than it's size! Directly off the foyer, there is a separate private study/office (with doors), as well as a separate dining room perfect for entertaining. The OPEN kitchen has stylish white Gabriel Maple cabinets with beautiful Sapphire Blue granite countertops, and stainless steel appliances. These kitchen cabinets are 42" with cabinet crown molding. The family room is fully open to the kitchen and breakfast area and has a gas FIREPLACE with granite surround! The first floor also features a mud room with a bench, and coat closet and powder room tucked away off the kitchen. The second floor boasts an extra-large master suite with walk-in closet and master bath. The master bath has a stylish TILE SHOWER with ceramic tile flooring along with two separate sinks and a toilet room. Three additional large bedrooms and full hall bath on second floor. Two of the additional bedrooms have walk-in closets. Also on the second floor is a laundry room. Real Estate taxes listed in Public Records are for Land Only. Two year builder warranty included with all new construction!
Location
State PA
County Berks
Area Ontelaunee Twp (10268)
Rooms
Other Rooms Living Room, Dining Room, Primary Bedroom, Bedroom 2, Bedroom 3, Kitchen, Family Room, Bedroom 1, Laundry, Other
Basement Full, Unfinished
Interior
Interior Features Primary Bath(s), Kitchen - Island, Butlers Pantry, Kitchen - Eat-In
Hot Water Natural Gas
Heating Forced Air
Cooling Central A/C
Flooring Fully Carpeted, Vinyl, Tile/Brick
Fireplaces Number 1
Fireplaces Type Gas/Propane
Equipment Built-In Range, Dishwasher
Fireplace Y
Appliance Built-In Range, Dishwasher
Heat Source Natural Gas
Laundry Upper Floor
Exterior
Exterior Feature Porch(es)
Garage Garage - Front Entry
Garage Spaces 4.0
Utilities Available Cable TV
Waterfront N
Water Access N
Roof Type Pitched,Shingle
Accessibility None
Porch Porch(es)
Attached Garage 2
Total Parking Spaces 4
Garage Y
Building
Story 2
Sewer Public Sewer
Water Public
Architectural Style Contemporary
Level or Stories 2
Additional Building Above Grade
Structure Type 9'+ Ceilings
New Construction Y
Schools
Elementary Schools Schuylkill Valley
Middle Schools Schuylkill Valley
High Schools Schuylkill Valley
School District Schuylkill Valley
Others
Senior Community No
Tax ID 68-5400-16-84-2897
Ownership Fee Simple
SqFt Source Estimated
Acceptable Financing Conventional, VA, FHA 203(b)
Horse Property N
Listing Terms Conventional, VA, FHA 203(b)
Financing Conventional,VA,FHA 203(b)
Special Listing Condition Standard
Read Less Info
Want to know what your home might be worth? Contact us for a FREE valuation!

Our team is ready to help you sell your home for the highest possible price ASAP

Bought with Letitia Fitzgerald • BHHS Homesale Realty- Reading Berks
GET MORE INFORMATION





